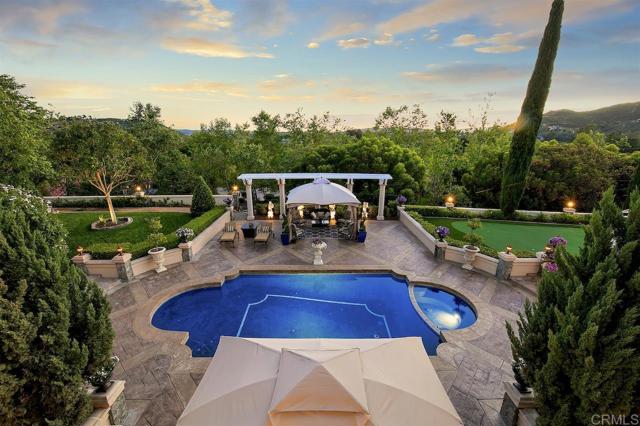call now
858.367.023014943 Huntington Gate Drive Poway, CA 92064-
3,688,000

- Status: Sold
- Type:Single Family Residence
- Bedrooms5
- Bathrooms 6
- Square feet: 6,618
- Lot size: 44,431
- Year built: 2000
Notice: Array to string conversion in I:\apexidx\idx\serverSideHtml\detailHtml.php on line 87
Array
- 6 Burner Stove
- Barbecue
- Built-In Range
- Built-In
- Convection Oven
- Dishwasher
- Double Oven
- Free-Standing Range
- Freezer
- Disposal
- Gas Cooking
- Gas Oven
- Gas Range
- Gas Cooktop
- Hot Water Circulator
- Ice Maker
- Instant Hot Water
- Microwave
- Range Hood
- Refrigerator
- Tankless Water Heater
- Vented Exhaust Fan
- Warming Drawer
- Water Line to Refrigerator
- Water Purifier
- 6 Burner Stove
- Barbecue
- Built-In Range
- Built-In
- Convection Oven
- Dishwasher
- Double Oven
- Free-Standing Range
- Freezer
- Disposal
- Gas Cooking
- Gas Oven
- Gas Range
- Gas Cooktop
- Hot Water Circulator
- Ice Maker
- Instant Hot Water
- Microwave
- Range Hood
- Refrigerator
- Tankless Water Heater
- Vented Exhaust Fan
- Warming Drawer
- Water Line to Refrigerator
- Water Purifier
- Custom Built Style
- Central Air Cooling
- ENERGY STAR Qualified Equipment Cooling
- Gas Cooling
- High Efficiency Cooling
- SEER Rated 13-15 Cooling
- Zoned Cooling
- Block Fence
- Excellent Condition Fence
- Privacy Fence
- Stucco Wall Fence
- Wrought Iron Fence
- Fireplace Dining Room
- Fireplace Family Room
- Fireplace Gas
- Fireplace Living Room
- Fireplace Master Bedroom
- Fireplace Master Retreat
- Fireplace Raised Hearth
- Fireplace Wood Burning
- Stone Floors
- Wood Floors
- Central Heat
- ENERGY STAR Qualified Equipment Heat
- Fireplace(s) Heat
- Forced Air Heat
- High Efficiency Heat
- Central Heat
- ENERGY STAR Qualified Equipment Heat
- Fireplace(s) Heat
- Forced Air Heat
- High Efficiency Heat
- Balcony
- Bar
- Beamed Ceilings
- Block Walls
- Built-in Features
- Ceiling Fan(s)
- Chair Railings
- Coffered Ceiling(s)
- Crown Molding
- Electronic Air Cleaner
- Furnished
- Granite Counters
- High Ceilings
- Home Automation System
- Open Floorplan
- Pantry
- Pull Down Stairs to Attic
- Recessed Lighting
- Stone Counters
- Storage
- Sunken Living Room
- Vacuum Central
- Wainscoting
- Wet Bar
- Wired for Data
- Wired for Sound
- Wood Product Walls
- Auto Driveway Gate
- Circular Driveway
- Garage - Three Door
- Gated
- Oversized
- RV Access/Parking
- Workshop in Garage
- Cabana Patio
- Covered Patio
- Patio Patio
- Patio Open Patio
- Rear Porch Patio
- Stone Patio
- Terrace Patio
- Tile Patio
- Fenced Pool
- Heated Pool
- Gas Heat Pool
- In Ground Pool
- Private Pool
- Clay Roof
- Tile Roof
- Public Sewer Sewer
- In Ground Spa
- Bluff View
- Canyon View
- Hills View
- Mountain(s) View
- Neighborhood View
- Panoramic View
- Park/Greenbelt View
- Pool View
- Trees/Woods View
- Valley View
- Public Water
- Casement Windows
- Double Pane Windows
- French/Mullioned
- Screens
- Wood Frames
- Source:CRMLS IDX
- LA:Kip Boatcher
- Co-LA:
- Listing Updated:
- LO:eXp Realty of California, Inc,11967
- Co-LO:
- Database Updated:2024/04/19 23:51:35
- SA:Frank Grannis
- SO:
- Co-SA:
- Co-SO:
Based on information from CARETS as of 20/04/2024 07:00:00 AM. The information being provided by CARETS is for the visitor's personal, noncommercial use and may not be used for any purpose other than to identify prospective properties visitor may be interested in purchasing. The data contained herein is copyrighted by CARETS, CLAW, CRISNet MLS, i-Tech MLS, PSRMLS and/or VCRDS and is protected by all applicable copyright laws. Any dissemination of this information is in violation of copyright laws and is strictly prohibited. Any property information referenced on this website comes from the Internet Data Exchange (IDX) program of CRISNet MLS and/or CARETS. All data, including all measurements and calculations of area, is obtained from various sources and has not been, and will not be, verified by broker or MLS. All information should be independently reviewed and verified for accuracy. Properties may or may not be listed by the office/agent presenting the information.
Notice: Undefined offset: 1 in I:\apexidx\idx\functions.php on line 97
.
 English
English French
French Spanish
Spanish German
German Chinese
Chinese Tagalog
Tagalog Korean
Korean Vietnamese
Vietnamese Arabic
Arabic Russian
Russian Italian
Italian Polish
Polish Portuguese
Portuguese Slovenian
Slovenian Thai
Thai Iceland
Iceland Denmark
Denmark Norway
Norway Sweden
Sweden Persian
Persian Japanese
Japanese